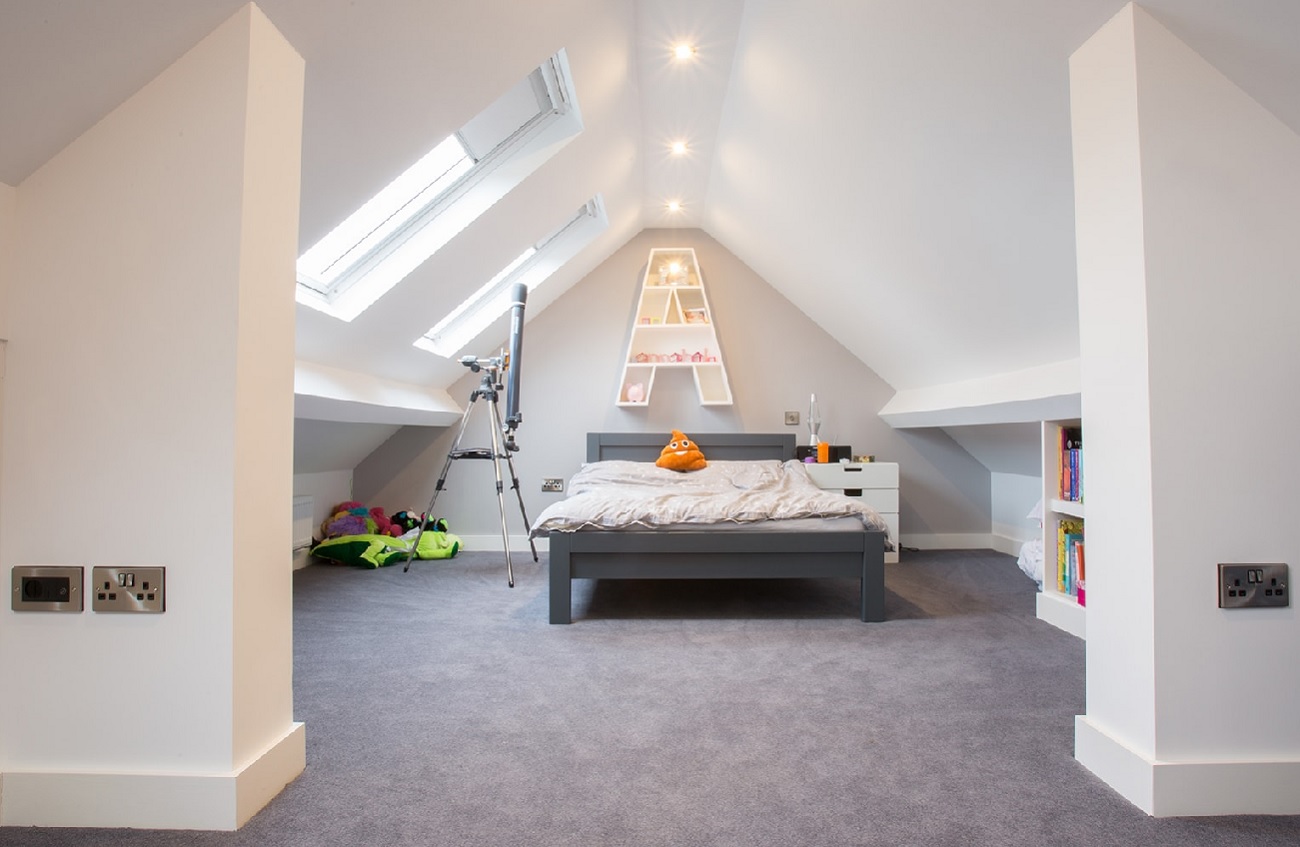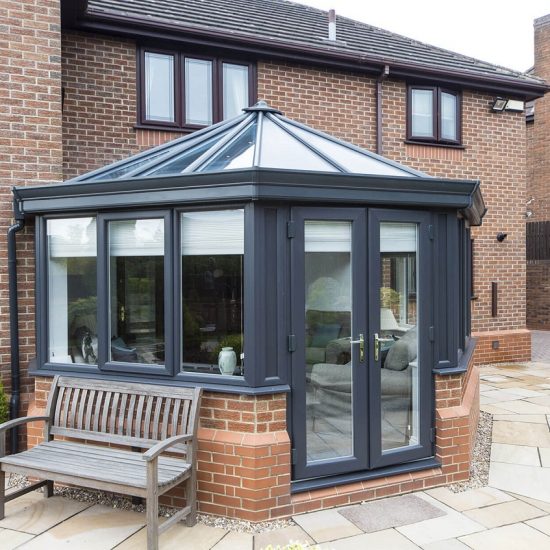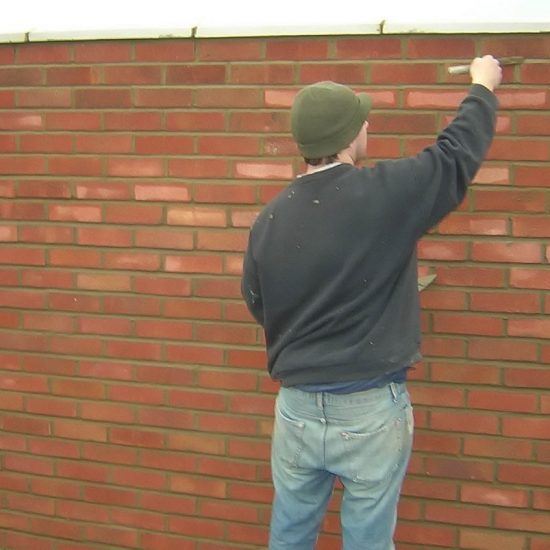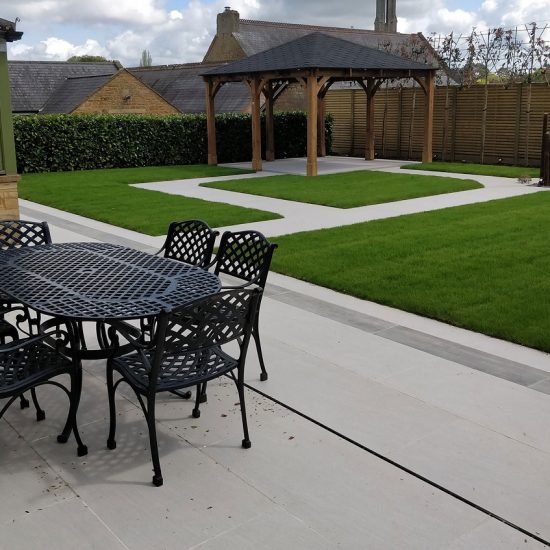Cost of a Loft Conversion
All you need to know about having a loft conversion carried out including costs of materials, labour and overall time to complete the job.
A loft conversion is something many homeowners contemplate at some point in time or another if they've lived in their home for years. If you had kids in recent years, have family living with you, or simply have guests come over often, you will find a loft conversion is a space you can utilise and accommodate those guests in. For homeowners who are considering the addition to their home, but aren't sure, or simply want to compare the costs/services of local professionals before they begin the job, this post will help you through the decision making process a bit easier.
About the Job
Loft conversions take time. Initially, a survey of the home and land has to be conducted. It has to be determined if there is enough clearance above the living area of the home to build upon. Additionally, it has to be decided how to create the space, placement or piping, plumbing, water, gas, and electric, placement of bedrooms, and other living areas, all have to be hashed out prior to any construction taking place.
Additionally, the high-cost of a loft conversion, is something which many homeowners are not expecting, until they begin the discussion with local contractors. So, fully understanding the costs, how long it will take, delays and setbacks, and other issues which may arise, are a few of the many aspects which go into the construction process.
Once designs are laid out, the foundation/ground is settled for the loft. A ladder is set up allowing you to utilise and access the space. Placement of walls, pillars, and other perimeter borders are set up, before any rooms are constructed.
Once the layout is set th r electric, gas and plumbing is installed and conneced it to the remainder of the home. This is done by a trained professional to ensure everything is operational, but also to ensure it is safe to use water, avoid leaks, or avoid possible fire threats with too much electric power running through the converted loft.
Specialists will make sure everything is operational, and that it can be used in the intended manner, for your home and family's safety, once the new loft is converted.
Once the perimeter/base is set up, the contractors can begin the design and development of the rooms that the loft conversion will be used for. You may want to convert your loft to create bedrooms, living area, bathrooms, office or even a kitchen. Blueprints and guides should be used and, weight limits, barriers, and other safety features should be built into the job.
A loft conversion is a time-consuming job, and one which is very costly for a homeowner to undertake. But, if you have outgrown your home, or simply need a little more space, it is a great way to obtain it. And, it is cheaper than moving to a new property would be, making it a worthwhile investment for most owners.
Loft Conversion Costs Breakdown
Here you'll find a breakdown of the costs of building an extension. We've broken the costs down by materials, labour and any additional costs such as waste removal and scaffolding.
Pros & Cons
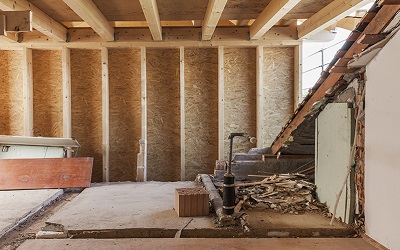
A converted loft is beneficial to a home/owners in many ways. They increase the living and usable space, create a guest room, additional room for the kids, or even a "man cave" for enjoyment/entertainment with friends. In addition to usability, it will also help to increase the value of your home. A larger home is going to be worth more, especially in areas where other homes are similarly sized. You can market your home as having an additional bedroom, or space, it didn't previously have. Resale value will greatly increase when you have a loft converted space completed in your home.
Cost of converting a loft is the major drawback. You can easily spend over £20,000 in a double-room loft. In fact, exceeding £50,000 isn't unheard of, especially when plumbing, electric, and other upgrade work has to be completed in the space. It is also a lengthy process to complete the converted loft space. You have to account for the financial aspect, as well as the time, and the possible delays which will typically occur at any one phase during the installation process.
- It greatly increases the size and usable space of your home.
- It is a major selling point if you plan on selling your home in the near future.
- It allows you to add a bedroom or storage area, without having to move to a new property, where you were otherwise limited in space.
- It is very costly; in some cases, costs can exceed £50,000 for a full loft conversion.
- It is time-consuming. Most contractors will take a minimum of 1-2-months.
- Oftentimes you have to update plumbing, electric, gas, and appliances. All of these aspects will increase overall cost of the project.
Potential Problems
Issues with foundation work, materials, permit requirements, or delays in construction, are among the many different setbacks or issues you might run into when you have chosen to install a loft space to your home. Of course, the issues which arise might be linked to the home's age, or sometimes, the contractor needs permits prior to being able to commence the construction. Other times you don't have the budget in place, so have to wait a bit prior to starting the job.
Regardless of which of these, or other setbacks do arise, homeowners should understand they are likely to occur, when doing a loft conversion or other major home improvement jobs in the home. So, before you do begin the process of converting a loft space, make sure you discuss delays and setbacks with the contractors, so you are fully aware of the issues which may arise at any point in time.
Additional Considerations
Consider material finishes, detail work, or even scaling down on the converted loft. You can still increase space and value of the home, with a smaller loft conversion, or something which isn't as upgraded/luxurious. If you are on a tight budget, or if you do not have much time to wait for the conversion, then you might consider other projects. By scaling back, you can still choose to have a converted loft space, which is going to increase the size/area of the home, without the major delays which can occur with a huge/major loft conversion project.
Consider the different ways you can convert the space or utilise it, before you begin the construction. Not only will this help to keep the costs down, but can also help to reduce the total amount of time it will take to complete and design the new converted space for your home.
Important Information
Permits, equipment rentals, supplies, setbacks; these are a few of the many things which should be considered before a loft conversion takes place. This is not a small undertaking, it is not easy to complete, and it is not going to be cheap. Given these facts, homeowners should never attempt a DIY project when constructing or converting a loft space. It requires extreme expertise and experience to do the job right. Additionally, permits and license requirements must be validated prior to any construction taking place, so the general homeowner simply can't undertake this project on their own.
Although you may feel it is easy to do, or will be cheaper if you try to DIY the job, this is not the job to attempt doing yourself. You can cause great damage, which will result in much higher costs to repair, at a later date if you attempt to do so.


